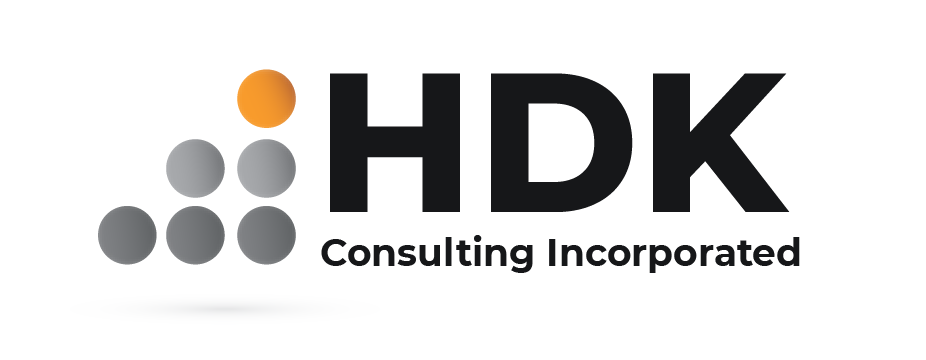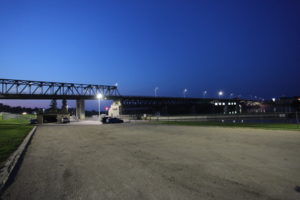
Regional Psychiatric Centre
FIRE PROTECTION & LIFE SAFETY UPGRADES
Project Description:
Public Works Government Services Canada-Corrections Services Canada (CSC), Regional Psychiatric Centre (RPC), Saskatoon, SK
Client + Location:
Public Works Government Services Canada-Agriculture and Agri-Food Canada, Brandon Research Centre, Brandon MB.
Feess:
$79,474.00*
*Includes Project Management, Fire Protection and Detection System Engineering
Budget:
$800,000.00
Design Schedule:
January 2016 – Dec 2016
Construction Timeline:
May 2017 – Feb 2018
RS2.1 Pre-Design Services:
RS2.1.1 Feasibility Studies / Options Analysis
RS2.1.2 Project Approach
RS2.1.3 Implementation Strategy and Schedule
RS2.1.4 Site Condition Reports and Performance Audits
RS2.1.5 Infrastructure Evaluation & Recommendations Reports
RS2.1.8 Order of Magnitude Class ‘D’ (indicative) Cost Reports
RS2.1.9 Hydrology and Drainage Structure Sizing Design
RS2.0 Concept Design
RS3.0 Design Development
RS4.0 Construction Documents
RS5.0 Tender Call, Bid Evaluation & Award
RS6.0 Contract Admin & Post-Construction WR
- Fire alarm system upgrade,
- Diesel fire pump replacement with electric pump
- Fire protection upgrade and Life Safety Generator upgrades (Code Compliance)
- Upgraded all systems to current code & in discussion with CSC Fire Marshall.
Project Background:
The Regional Psychiatric Centre was built in 1978 as a custodial forensic psychiatry facility with multiple security levels for men and women located within a functioning university medical facility in Saskatoon, Saskatchewan. It has accommodations for 194 inmates and consists of four inmate housing units, Administration, Facilities, Materials Management, Gymnasium, and Occupational Therapy areas organized around a central exterior courtyard.
Current functional and operational needs had exceeded the capacity of both the Kitchen and Dining area as well as Shower areas. In each case, the current lay outs or spaces did not meet CSC required functionality. Mechanical systems in the kitchen and dining areas were deteriorated, outdated and did not meet current codes and standards. The showers lacked disability walk-in and/or sit-in showers. Additionally, and critically, the existing diesel fire pump was deteriorating at a high rate and had to be replaced. The failings of the existing pump had led serious fire and life safety hazard risks; the existing fire pump was leaking into the source of potable water.
HDK Consulting was retained under a Public Works and Government Services Standing Offer Agreement to undertake the renovation and replacement designs as Prime Consultant.
- Bring Fire Alarm, Fire Protection and Life Safety Systems up to code in compliance.
- Replace diesel fire pump with electric.
- Perform project engineering work that requires a security clearance.
- Highly sensitive secure facility requiring ongoing security compliance.
- Strict site requirements and access availability; the Centre work had to be carried out during normal working hours, when the Centre was fully occupied and operational requiring careful planning and phasing to keep disruptions to a minimum.
- Strict response requirements: Key personnel had to be available to respond to emergencies within 1 day.
HDK’s Senior Personnel used their extensive experience with Fire Alarm, power, Fire Protection and life safety design to tailor the project scope to meet immediate life safety deficiencies and to ameliorate the high fire risk created by existing outdated systems and equipment.
The systems engineered for this location were designed for ease of maintenance, and cost-effective O&M over the life cycle of the facility -unwritten requirements that HDK parsed from the TORs in order to ensure design objectives met the client’s specific needs.
The unique placement of the facility required ongoing diligence by experienced staff and HDK leveraged its senior level expertise to reduce the chance of design oversight. Moreover, CSC required the Department’s own security clearances to perform work at their facilities which was reflected in HDK proactively obtaining and maintaining these credentials throughout the project.
- Ongoing security compliance
- Options analysis
- Basis of Design Report
- 66% / 99% /100% & Tender-Ready Construction Documents
- Construction Support Services – GC Submittals, CCN Pricing, Site Inspections & Attendance at Progress Meetings
- Commissioning Services,
- Deficiency List and Certificates of Substantial Completion (M/E)
HDK met its deliverables through prudent tracking to ensure the budget, schedule, costs and project risks were managed in a straight forward manner. The firm made a point to work closely with the client and in line with the statement of work, adjusting project priorities when necessary to meet specific site requirements. Diligent cost estimating by professional quantity surveyors were used to keep the client apprised of how closely the design was meeting the TORs both in formal meetings and at submission deadlines as well as informal monitoring and communications.
- Bring Fire Alarm, Fire Protection and Life Safety Systems up to code in compliance.
- Replace diesel fire pump with electric.
- Perform project engineering work that requires a security clearance.
- Highly sensitive secure facility requiring ongoing security compliance.
- Strict site requirements and access availability; the Centre work had to be carried out during normal working hours, when the Centre was fully occupied and operational requiring careful planning and phasing to keep disruptions to a minimum.
- Strict response requirements: Key personnel had to be available to respond to emergencies within 1 day.
HDK’s Senior Personnel used their extensive experience with Fire Alarm, power, Fire Protection and life safety design to tailor the project scope to meet immediate life safety deficiencies and to ameliorate the high fire risk created by existing outdated systems and equipment.
The systems engineered for this location were designed for ease of maintenance, and cost-effective O&M over the life cycle of the facility -unwritten requirements that HDK parsed from the TORs in order to ensure design objectives met the client’s specific needs.
The unique placement of the facility required ongoing diligence by experienced staff and HDK leveraged its senior level expertise to reduce the chance of design oversight. Moreover, CSC required the Department’s own security clearances to perform work at their facilities which was reflected in HDK proactively obtaining and maintaining these credentials throughout the project.
- Ongoing security compliance
- Options analysis
- Basis of Design Report
- 66% / 99% /100% & Tender-Ready Construction Documents
- Construction Support Services – GC Submittals, CCN Pricing, Site Inspections & Attendance at Progress Meetings
- Commissioning Services,
- Deficiency List and Certificates of Substantial Completion (M/E)
HDK met its deliverables through prudent tracking to ensure the budget, schedule, costs and project risks were managed in a straight forward manner. The firm made a point to work closely with the client and in line with the statement of work, adjusting project priorities when necessary to meet specific site requirements. Diligent cost estimating by professional quantity surveyors were used to keep the client apprised of how closely the design was meeting the TORs both in formal meetings and at submission deadlines as well as informal monitoring and communications.
More Projects

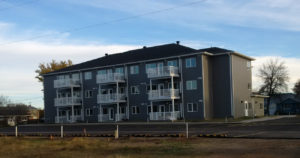
New build, low-rise, multi-unit apartment complexes
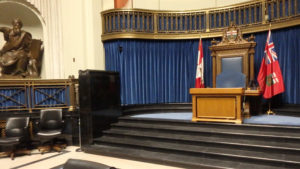
Security Systems Upgrades at Manitoba Legislative Assembly Building
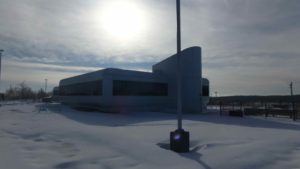
CFB Halifax MARLANT Condition Assessment and Recommissioning Study
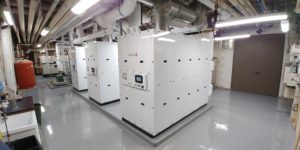
GHG Reduction Mechanical Upgrades at a National Research Centre


