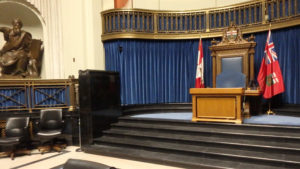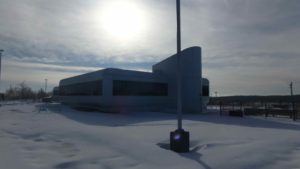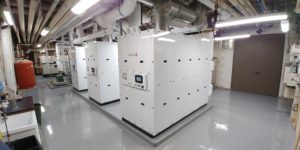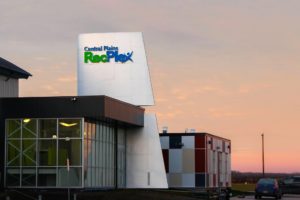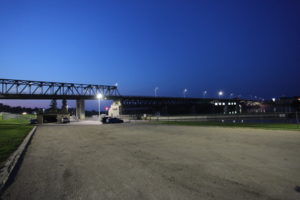
Residential Dormitories
Canadian Forces Housing Authority at CFB Shilo
Project Description:
As featured in DCC at Work (April 2018, Vol 17, no. 1), accommodations for military members and their families at CFB Shilo were produced and counter to what had been the standard to date (single family dwellings). HDK worked with DCC to implement an “off-the-shelf” design-build for a new 18-unit low-rise, multi-unit apartment complex. Notably, HDK’s design was instrumental in DCC achieving Green Globes – 3 Globes mid-2019 as well as contributed towards a template design for future CFHA projects.
Budget:
$4.5M
Design Schedule:
January 2016 – Dec 2016
- Tailor design for 2-bedroom, multi-family apartments to CFB Shilo base requirements
- 2-bedroom, 1-bathroom unit requirements
- Average unit size: 800-1000 ft2 or, 74-93 m2.
- Individual unit temperature control.
- Closet space total 34 ft2, excl. kitchen storage.
- Supplementary storage within the building.
- Laundry space, including hook-ups and drains.
- Incl. fridge, stove, microwave & dishwasher
- All Source List services Statement of Requirements and Construction Req. (SOR/SOCR), Options Analysis, Concept Design, Design Development, Construction Documents, Performance Specifications, Tender & Construction Phase Services (T/CPS)
- Delivered Mechanical & Electrical Engineering Services as part of a cross-disciplinary team.
- Options analysis on types of construction (traditional, modular, or prefabricated)
- Coordination with all disciplines, Owner, AHJs and geotechnical and landscape architects.
- Deliver within DCC’s timeline of one (1) year.
- Code-compliant Sprinkler System and sustainable design that met/exceeded 20%+ better than Manitoba Energy Code of Canada reference building for Green Globes – 3 Globes.
Heating, Ventilation and Air Conditioning (HVAC):
- Split heat pump HVAC system chosen for better zone control and to allow for dedicated, in-suite stand alone systems and economics.
- Ventilation air vol. calculated per ASHRAE 62.1.
- System sizing per 2010 NBCC design for winter, summer and per building envelope data and using TRANE Trace to refine calculations.
- Cost-Savings Design emphasized including (a) Dedicated Heat Recovery Ventilators (HRV) to control indoor RH during winter and use heat from exhaust air for the ventilation air steam, (b) dedicated washroom exhaust fans and (c) perimeter baseboard heating via dedicated baseboard heater with wall-thermostats.
- Sequence of Operations/Building Controls: Stand-alone Controls for each system with programmable setbacks for energy savings.
- Water Heating: Increased pump efficiency and reduced overall footprint due to 2010 NPCC-compliant individual water heaters versus domestic hot water recirculation lines.
- Interior Lighting: LED lighting fixtures for units and corridors with in-unit, individual room lighting controls. Safety/Security-first design per centralized IES-standard night lighting circuits for corridors, vestibule, lobby and staircases that meets lighting power density per Green Globes Manual, Sec 3.3.5.1.
- Exterior Lighting: Low-power Parking Lot LED lighting fixtures with multiple-feature exterior lighting (“part night”, “dim till dawn”) and built-in photo sensor controller
- New power distribution, customer metering
- Data & Communications design
- New Fire Alarm System per NFPA, NBC and client-specific requirements

