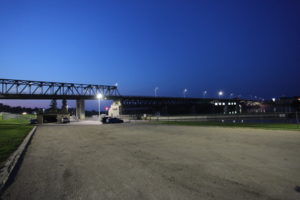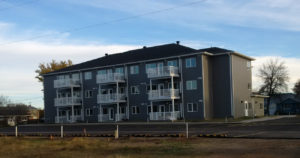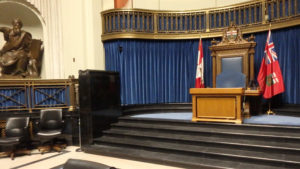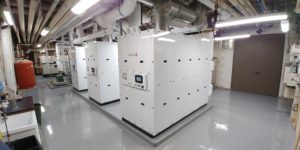
CFB Halifax MARLANT
Condition Assessment and Feasibility Study – Recommissioning
PROJECT GOAL
The goals of the project included conducting extensive inspections and surveys of existing institutional/commercial-grade mechanical systems in order to provide detailed and costed upgrade options and recommendations for four (4) buildings within Maritime Forces Atlantic (MARLANT) in Halifax, Nova Scotia, Canada’s largest military naval base. The purpose was to determine the efficiency of the building’s equipment and systems and provide recommendations and costs in the form of a recommissioning plan, to help address greenhouse gas emissions (GHG) and ensure sustainable operations vis-à-vis attempting to achieve optimal building performance when meeting current occupant needs. The project’s results folded up into green government operations targets identified in the Federal Sustainable Development Strategy (FSDS) as well as MARLANT’s own Climate Change Management Plan.
Role:
Mechanical, electrical and commissioning specialist-sub-consultant
Report Feasibility Timeline:
March-June 2018
Costed Construction Value (Repairs, all 4):
$1.2M Per Feb 2018 Class C Cost Estimate.
Functional Requirements:
- Upgrades had to include significant GHG reduction considerations that meshed with Federal Government GHG reduction plan.
- Upgrades targeted existing deficiencies and meet all Code compliance criteria.
- Recommendations were costed using both high level and elemental cost formatting.
Technical Requirements:
Inspections required deep technical expertise and included such HVAC/Mech. Equipment:
- Fan Coils
- Radiation Control
- Outside Air Temperature (OAT) Sensors
- Chilled Water Systems
- Heating Systems (Steam-based)
- Ventilation systems comprising 3 separate AHUs; McQuay/Diakin indoor modular w/ separate ceiling mounted return fan, economizer, filter & supply section and hydronic & hydronic heating/cooling coil:
Significant Issues, Challenges and Constraints:
- Work could not interfere with ongoing work, or disturb building occupants, public and base activities/operations.
- Occupied building where users remained throughout Phase I (study and design)
- No ability to use tools or equipment on site; Consultant responsible for detailed planning given limited windows of opportunity to gather all required information.
Scope of Services:
Existing Systems Assessment, Options Analysis + Upgrades. Details include:
- Assessments involved conducting site visits to review existing conditions and systems’ characteristics in order analyze and design upgrades for both Ops and Cap Improvements (IOI & CI).
- Analyzed available energy, non-energy and other system performance data to establish a baseline for the systems including the collection of EMCS trend data (baseline schedule) and energy consumption data for the HAVC systems.
- Analyzed available energy, non-energy and other system performance data to establish a baseline for the systems including the collection of EMCS trend data (baseline schedule) and energy consumption data for the ventilation, heating and cooling systems.






