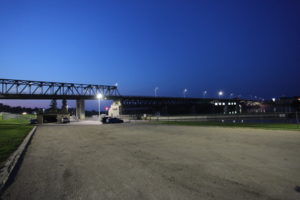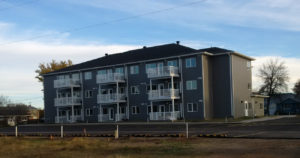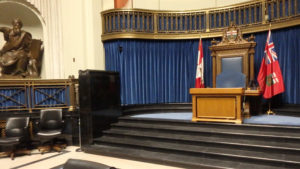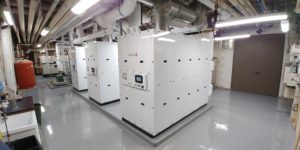
Canadian Radio-Television and Telecommunication Commission (CRTC)
Office Relocation, Calgary AB
Public Works Government Services Canada,
Harry Hays Building, Calgary MB
Role:
Mechanical, Electrical, Telecommunications & A/V Engineering Design Sub-Consultant
Project Description & Goals:
Located at the Crown-leased Harry Hays Building in Calgary, AB, PWGSC required design consulting services to ensure relocation of a single CRTC FTE (Full-Time Employee) to a 300 sqm space that was compliant with Government of Canada Workplace 2.0 Fit-up standards and PWGSC priority to fully occupy Crown inventory in the Harry Hays Building owned and managed by Canadian Leaseback (GP) Inc.
The relocation was from the 5th floor to the Main Floor of the building was unique in that the employee would often be working alone and would be receiving public complaints and/or occasionally have protests and rallies at the CRTC location. Required design requirements included a standard commercial alarm system with door contact, volumetric sensors, panic button and a CCTV camera recording to a DVR.
Schedule:
Mid-2015 – October 2016
Cost:
Construction Budget: $650,000
HDK Design Scope of Work:
- Mechanical Engineering
- Electrical Engineering
- Telecommunications & A/V
- Commissioning Activities (Cx)
Sample Deliverables:
- Schematic Design Report.
- 50, 99 and 100% Construction Drawings and Specs.
- Site Inspection Reports.
- Shop Drawing Reviews.
Scope of Services (Per PWGSC SOW):
1.10 Commissioning (Cx) Service
1.11 Pre-Design Service
1.12 Schematic Design (3 viable options)
1.13 Design Development Services
1.14 Construction Document Services
1.15 Construction Procurement Services
1.16 Construction and Contract Administration Service
1.17 Post Construction Services
More Projects


New build, low-rise, multi-unit apartment complexes

Security Systems Upgrades at Manitoba Legislative Assembly Building

CFB Halifax MARLANT Condition Assessment and Recommissioning Study

GHG Reduction Mechanical Upgrades at a National Research Centre


