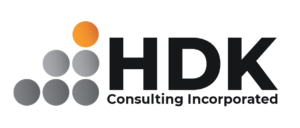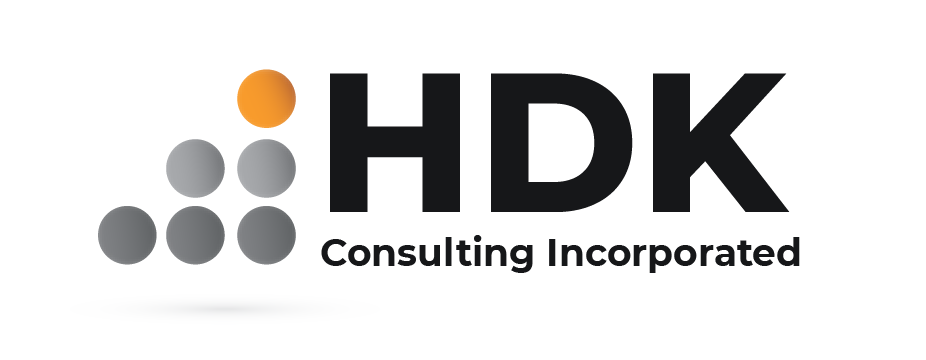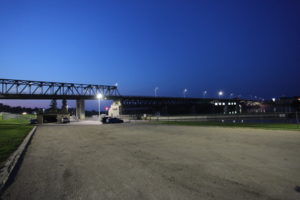
4 Wing, CFB
Cold Lake AB
Replacing Dust Extraction System – Building 7
PROJECT GOAL
Phase I goals were to perform a study to identify deficiencies in the existing Dust Collection System in order to produce a report with findings and recommendations for repair and upgrade. Phase II is to include design and construction based on the proposed recommended option.
Role:
Mechanical & Electrical Engineer
Fees:
Ph I: $16,950 / Ph II: TBD
Budget:
$400,000 (Est.)
Schedule:
Ph I: April 2019 – July 2019 / Ph I: TBD
Functional Requirements:
- Compatibility with 13 different wood working equipment used in the Shop.
- Safely and effectively collect dust from a maximum of seven (7) machines.
- Meet and/or exceed all safety criteria per latest standards while within budget.
- Function reliably and consistently.
- Be free of HAZMAT risks (i.e., asbestos and lead paint) given age of the building
Technical Requirements:
- Comprehensive survey of all dust-producing equipment and calculations to determine volume of extraction required to meet recommended capture velocities.
- Review of existing dust collection ductwork to ensure velocity in ductwork were above minimum requirements.
- Analyze requirements for spark detection, fire protection and deflagration hazards in order to propose options that meet current Codes and Standards
- Proposed constructions/installations were selected based on meeting requirements of latest editions of: Alberta Building Code; National Building Code of Canada; National Plumbing Code of Canada; CAN/CSA –B651-95: Barrier-free Design; 4 Wing Asbestos Management Program, 2007; FMD 4003 – Fire Protection & Life Safety Engineering Design and CF Fire M. Directive; FMD 4005 – Partial Occupancy, Fire M. Directive.
Significant Issues, Challenges and Constraints:
- Work could not interfere with ongoing work, or disturb building occupants, public and base activities/operations.
- Occupied building where users remained throughout Phase I (study and design)
- No ability to use tools or equipment on site; Consultant responsible for detailed planning given limited windows of opportunity to gather all required information.
Abbreviated Scope of Services (per RS1.1):
Feasibility Study (Report).:
- Analyze project requirements/program;
- Review & verify existing documentation
- Site Visit & Investigation
- Assess building services’ availability and capacity, including renewable energy and new technologies;
- Investigate and report on all applicable codes, regulations standards, including (but not limited to): NBC, CLC, MNEC, NFPA;
- Condition Assessment
- Identify and verify all authorities (AHJs)
- Prepare recommendations in a report
Options Analysis (but not limited to):
- Formulate three (3) options, schematics only;
- Class ‘D’ Order of Magnitude Cost (for each option);
- Write a Report on recommended option.
More Projects

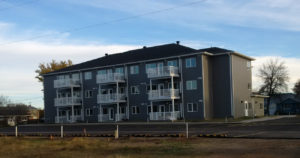
New build, low-rise, multi-unit apartment complexes
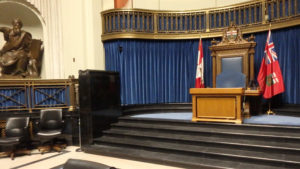
Security Systems Upgrades at Manitoba Legislative Assembly Building
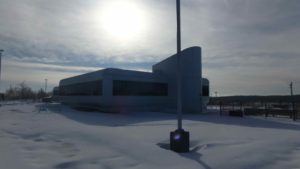
CFB Halifax MARLANT Condition Assessment and Recommissioning Study
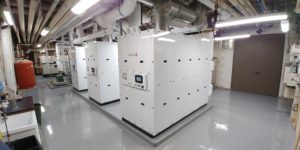
GHG Reduction Mechanical Upgrades at a National Research Centre

